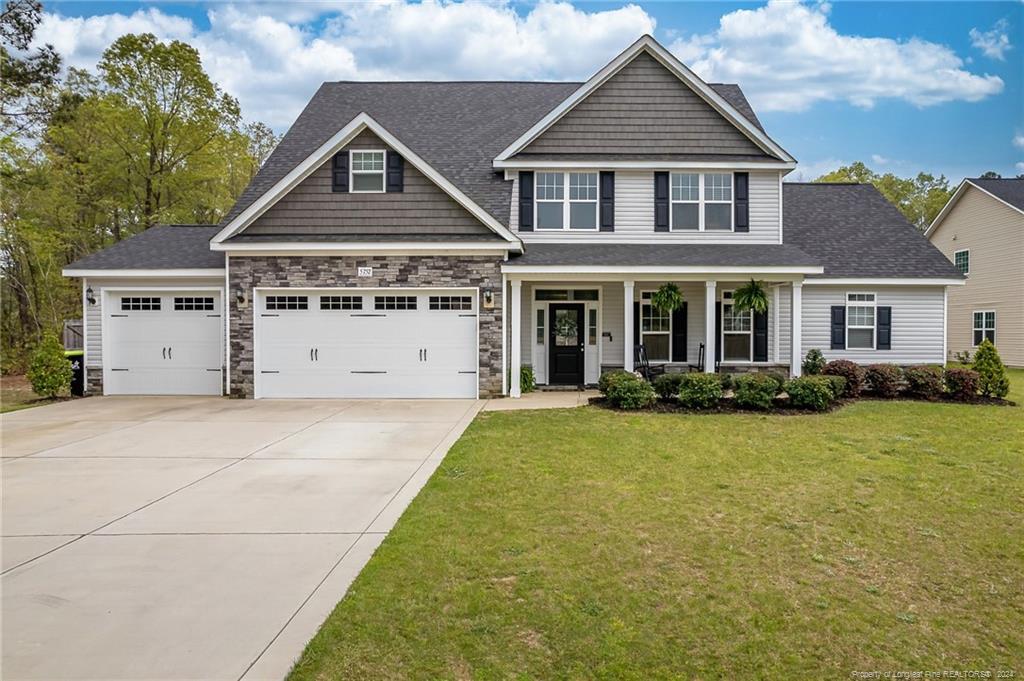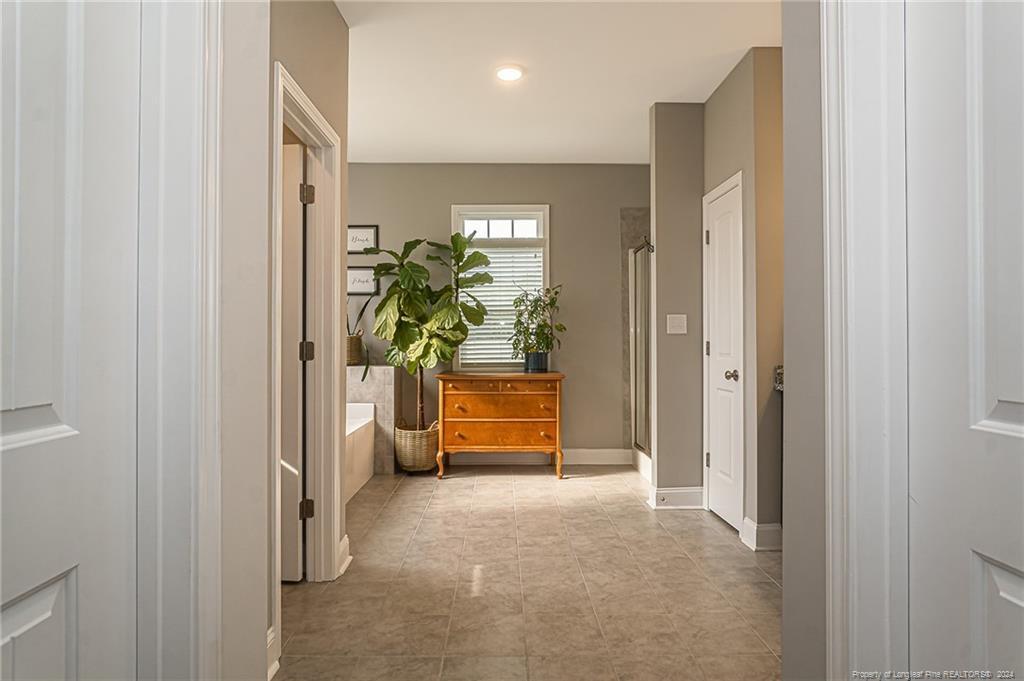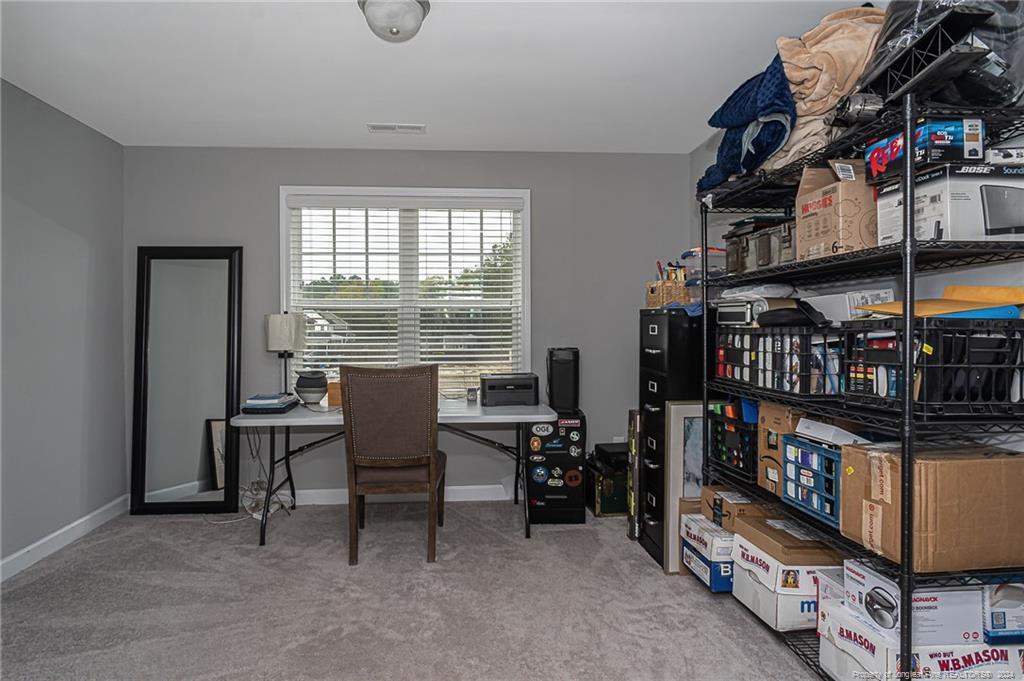5752 Pooh Avenue, Stedman, NC 28391
Date Listed: 04/13/24
$ 409,500
| CLASS: | None |
| NEIGHBORHOOD: | BETHANY FARMS |
| MLS# | 722214 |
| BEDROOMS: | 4 |
| FULL BATHS: | 4 |
| HALF BATHS: | 1 |
| PROPERTY SIZE (SQ. FT.): | 2,801-3000 |
| LOT SIZE (ACRES): | 0.6900 |
| COUNTY: | Cumberland |
Request information:
Get answers from your Realtor®
Get answers from your Realtor®
Send to mobile:
Take this listing along with you
Take this listing along with you
Schedule a showing:
Choose a time to go see it
Choose a time to go see it
Description
AMAZING 2 STORY HOME, LARGE COUNTRY ESTATE LOT, FENCED BACK YARD , OPEN FOYER, 2 MASTER SUITES WITH GLAMOUR BATH DOWNSTAIRS AND UPSTAIRS, LAMINATE IN MAIN LIVING AREAS , CERAMIC TILE IN BATHS. FINISHED THREE CAR GARAGE, LARGE GREAT ROOM WITH FIREPLACE, EAT IN KITCHEN , FORMAL DINING ROOM, ALL BEDROOMS HAVE A FULL BATH UPSTAIRS, ABOVE GROUND POOL , WONT LAST LONG, SELLER NEEDS DELAYED POSSESSION
Details
Location- Sub Division Name: BETHANY FARMS
- City: Stedman
- County Or Parish: Cumberland
- State Or Province: NC
- Postal Code: 28391
- lmlsid: 722214
- List Price: $409,500
- Property Type: Residential
- Property Sub Type: Single Family Residence
- New Construction YN: 0
- Year Built: 2019
- Association YNV: No
- Middle School: Mac Williams Middle School
- High School: Cape Fear Senior High
- Interior Features: Laundry-Main Floor, Master Bedroom Downstairs, Family Room
- Living Area Range: 2801-3000
- Dining Room Features: Eat In Kitchen, Living/Dining
- Office SQFT: 2024-04-16
- Flooring: Carpet, Ceramic, Laminate
- Appliances: Range-Electric, Disposal, Microwave
- Fireplace YN: 1
- Fireplace Features: Electric
- Heating: Central Electric A/C, Heat Pump
- Architectural Style: 2 Stories
- Construction Materials: Vinyl Siding
- Exterior Amenities: Other
- Exterior Features: Fencing - Rear, Porch - Covered
- Rooms Total: 9
- Bedrooms Total: 4
- Bathrooms Full: 4
- Bathrooms Half: 1
- Above Grade Finished Area Range: 2601-2800
- Below Grade Finished Area Range: 0
- Above Grade Unfinished Area Rang: 0
- Below Grade Unfinished Area Rang: 0
- Basement: None
- Garages: 3.00
- Garage Spaces: 1
- Lot Size Acres: 0.6900
- Lot Size Acres Range: .51-.75 Acre
- Lot Size Area: 30056.4000
- Zoning: R40 - Residential District
- Electric Source: South River Electric
- Gas: None
- Sewer: Septic Tank
- Water Source: Eastover Sanitary District
- Buyer Financing: All New Loans Considered, V A
- Home Warranty YN: 0
- Transaction Type: Sale
- List Agent Full Name: JAY DOWDY
- List Office Name: BHHS ALL AMERICAN HOMES #2
Additional Information: Listing Details
- Basement: None
- Garage: 3.00
- Heating: Central Electric A/C, Heat Pump
- Flooring: Carpet, Ceramic, Laminate
- Water: Eastover Sanitary District
- Appliances: Range-Electric, Disposal, Microwave
- Interior: Laundry-Main Floor, Master Bedroom Downstairs, Family Room
- Style: 2 Stories
- Construction: Vinyl Siding
Additional Information: Lot Details
- Acres: 0.6900
- Zoning: R40 - Residential District
Source of information: Fayetteville NC MLS. Information is provided exclusively for consumers personal, non-commercial use and may not be used for any purpose other than to identify prospective properties consumers may be interested in purchasing.




















































